
'D.I.Y' 카테고리의 다른 글
| WikiHouse (0) | 2019.06.26 |
|---|---|
| Wikkelhouse (0) | 2019.06.01 |
| 바이오디젤 만드는 방법(워크샵 자료) (0) | 2011.07.12 |
| 정통부 표준24핀 콘넥터 기능배열표 (0) | 2010.09.30 |
| TTA표준 20핀 pinout (0) | 2010.04.22 |

| WikiHouse (0) | 2019.06.26 |
|---|---|
| Wikkelhouse (0) | 2019.06.01 |
| 바이오디젤 만드는 방법(워크샵 자료) (0) | 2011.07.12 |
| 정통부 표준24핀 콘넥터 기능배열표 (0) | 2010.09.30 |
| TTA표준 20핀 pinout (0) | 2010.04.22 |
Sub 시트생성() Dim i As Integer For i = 1 To 10 With Sheets .Add(after:=Sheets(.Count)).Name = "시트_" & i End With Next i End Sub Sub 시트삭제() Application.DisplayAlerts = False Sheet3.Delete End Sub Sub 강제저장() Application.DisplayAlerts = False With ThisWorkbook .SaveAs .Path & "\" & .Name End With End Sub ※ 참고 Application.DisplayAlerts = False 시트삭제 코드 Application.DisplayAlerts = False 이런식으로하면 경고창 같은 표시가 안납니다. 예제) Application.DisplayAlerts = False Sheets("시트_2").Select ActiveWindow.SelectedSheets.Delete Application.DisplayAlerts = False
| 매크로 셀이동 (0) | 2011.06.14 |
|---|---|
| 입력 받은 셀 주소로 이동하기 (0) | 2011.06.14 |
| 한 셀내의 문자 정렬 및 중복 제거하기 (0) | 2011.02.13 |
| 특정 일자와 가장 가까운 날짜값 찾기 (1) | 2011.02.12 |
| 범위에 중복값제외하고 모두표시 (1) | 2011.02.12 |




| 흙건축 이론교육 (0) | 2011.03.04 |
|---|---|
| 흙건축 관련 Site (0) | 2011.03.01 |
| 짚풀영상 (0) | 2010.10.10 |
| 화목보일러 (0) | 2010.09.30 |
| 담틀 벽난로 (Rammed Earth Woodstoves) (0) | 2010.07.04 |


| WikiHouse (0) | 2019.06.26 |
|---|---|
| Wikkelhouse (0) | 2019.06.01 |
| 바이오디젤 만드는 방법(워크샵 자료) (0) | 2011.07.12 |
| 정통부 표준24핀 콘넥터 기능배열표 (0) | 2010.09.30 |
| 간단한 직류발전기(DC모터)를 이용한 배터리 충전방법 (0) | 2010.09.30 |
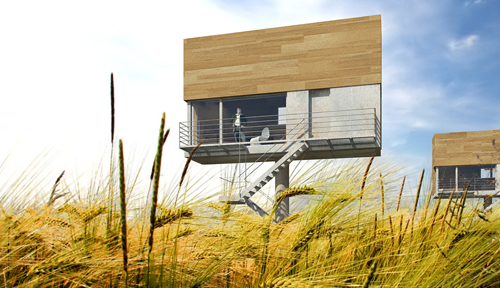 [Image: The Single Hauz by front architects].
[Image: The Single Hauz by front architects].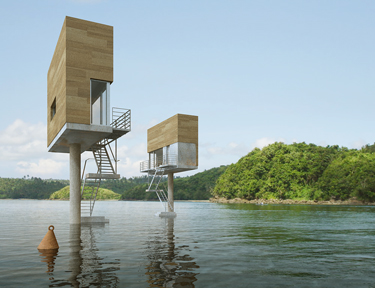
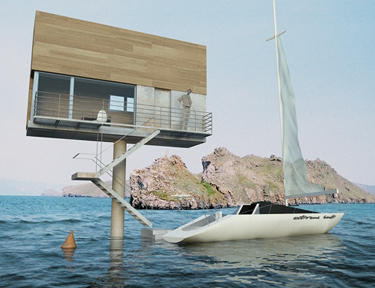 [Images: The Single Hauz by front architects].
[Images: The Single Hauz by front architects].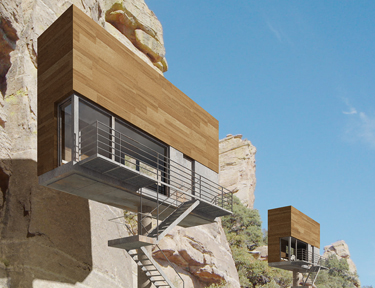 [Image: The Single Hauz by front architects].
[Image: The Single Hauz by front architects].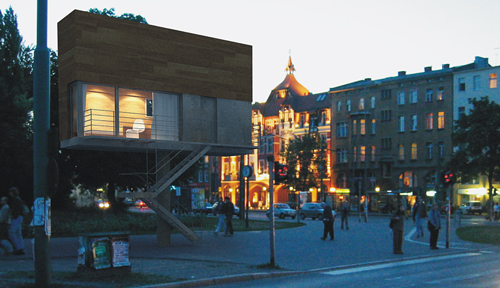 [Image: The Single Hauz by front architects].
[Image: The Single Hauz by front architects].| dasparkhotel (0) | 2012.01.23 |
|---|---|
| Villa Röling by Paul de Ruiter (0) | 2010.09.30 |
| Villa Röling by Paul de Ruiter (0) | 2009.03.31 |
| Neal Creek Residence by Paul McKean (0) | 2009.03.31 |
| hiroshi nakamura and NAP architects (0) | 2009.03.30 |
Dutch architect Paul de Ruiter has sent us another completed project, this time it’s the Villa Röling,
a waterfront home in the town of Kudelstaart, Netherlands.
From Paul de Ruiter:
The clients of villa Röling are passionate art collectors. They love to be surrounded by works of art. Therefore their main wish regarding their new dwelling was that it would do greatest justice to their collection of paintings and sculptures. However, the location of their house, at the edge of the lake Westeinderplas, is so spendid that it was no option to make a closed volume which would have large wall surfaces for hanging on the paintings but would limit the view of the surroundings. The view of the lake and the garden should be maximal. Therefore we decided to design two contrasting volumes, a transparent glass volume overlooking the lake and the garden, and a floating´ wooden box on top of it for the works of art.
Visit Paul de Ruiter’s website - here.














Incidence of light
The ground floor consists of a series of museumlike ordened spaces, offering varying views of the lake and the surroundings. The overall glass facade folds itself almost invisibly around the spaces and creates a contour which together with the overhanging superstructure alllows for varying incidence of light. At the outside, back from the glass facade, there are cloths which can be pulled up. The cloths not only screen from solar heat, they create a covered and screened off terrace too.
Spatial unity
The wooden box on top has several big openings in it. In the centre of the house there is an empty space with a skylight and all four facades have a large window. At the two ends of the superstructure are the bedrooms with a maximal view of the surrounding nature. Sunblinds, developed by our own, screen from sunlight and solar heat. The sunblinds, made of horizontal slats, move like shutters. Because they consist of two parts with a bend in the middle, the shutters when opened raise like porches above the glass facade. The paintings and sculptures can be exhibited in the centre of the house around the empty space. The empty space unites spatially ground floor and top floor and the skylight allows daylight to enter both floors.
Address: Kudelstaartseweg, Kudelstaart (NL)
Gross floor area: 340 m²
Volume: 1.116 m³
Program: dwelling with exhibition space
Start design: August 2006
Start construction: November 2006
Completion: March 2008
Design: Architectenbureau Paul de Ruiter bv, Amsterdam
Project architect: Paul de Ruiter
Project team: Noud Paes, Willem Jan Landman, Helga Traksel, Dieter Blok, Willeke Smit
Landscape design: Copijn
Construction advisor: Bouwtechnisch adviesbureau J.L. Croes
Installations: Wahlen & Jongkind
Facade: MHB
Contractor: Van Scheppingen Bouw
Photography: Pieter Kers
| dasparkhotel (0) | 2012.01.23 |
|---|---|
| Villa Röling by Paul de Ruiter (0) | 2010.09.30 |
| Single Hauz (0) | 2009.04.15 |
| Neal Creek Residence by Paul McKean (0) | 2009.03.31 |
| hiroshi nakamura and NAP architects (0) | 2009.03.30 |
Architect Paul McKean has sent us the Neal Creek residence he designed, which is a rural vacation home located near Hood River, Oregon.
From the architect:
The Neal Creek residence treads lightly upon its surroundings, maximizing valley and water views with minimal impact to the natural environment. The owners - windsurfing and snowboarding enthusiasts - were interested in a modest weekend retreat that would be highly efficient and ecologically minded. Their wooded two-acre parcel of land presented many unique challenges including wetlands, creek protection setbacks, and floodplain restrictions. The design solution for the two-bedroom house addresses these issues by elevating the habitable space one full floor above grade. Views to the creek are enhanced from this position and the living spaces float within the tree tops. Lifting the main space protects the house from potential flooding and brush fire damage while making way for a covered outdoor patio and much needed gear storage below. At the uppermost level, the roof has been sized and detailed to allow for a future planted roof that will replace the landscape lost to the building footprint and reduce heat gain to the interior spaces.
Visit Paul McKean’s website - here.
























More description from the architect:
Material selections have been made that include mostly local, renewable, recyclable and natural building products. Renewable materials include west coast cedar siding and wood framing, cabinetry and an FSC certified wood floor with a vegetable wax finish. Natural wool and rubber carpet tiles in the bedrooms can be easily replaced if damaged. The TPO roof can be recycled after its long life, protected by the planted eco roof. All interior finishes are no VOC applications. A Solatube skylight provides natural daylight into bathroom. High efficiency windows and wood screens are placed to maximize daylight and views, as well as protect against summer heat gains
System selections have been made that are energy efficient, durable and healthy to its occupants. A rainscreen wall system will safeguard the wall assembly from moisture intrusion and subsequent mold problems, as well as guarantee a longer life for the cedar siding. Dual flush toilets and low flow fixtures reduce domestic water consumption. An Advantex, dual stage septic system protects creekside soil quality and provides digital, off site monitoring of waste water quality.
The project was completed after 11 months of construction, on budget.
The house is available as a vacation rental - here.
Visit Paul McKean’s website - here.
| dasparkhotel (0) | 2012.01.23 |
|---|---|
| Villa Röling by Paul de Ruiter (0) | 2010.09.30 |
| Single Hauz (0) | 2009.04.15 |
| Villa Röling by Paul de Ruiter (0) | 2009.03.31 |
| hiroshi nakamura and NAP architects (0) | 2009.03.30 |
hiroshi nakamura and NAP architects: house C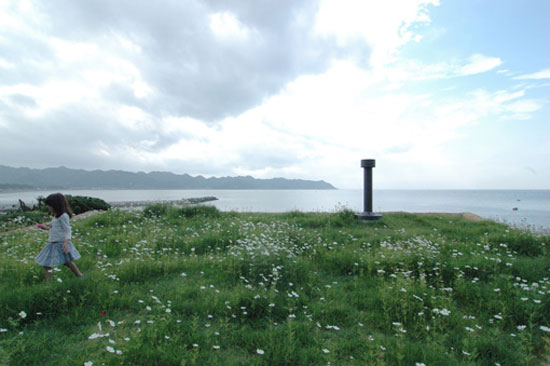 house C by hiroshi nakamura and NAP architects image couresty hiroshi nakamura and NAP architects house C has been designed by hiroshi nakamura and NAP architects. 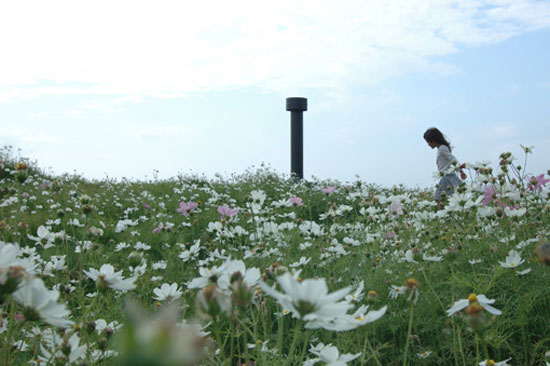 house C by hiroshi nakamura and NAP architects image couresty hiroshi nakamura and NAP architects 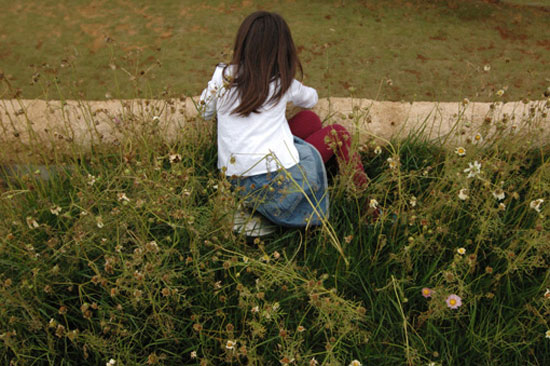 house C by hiroshi nakamura and NAP architects image couresty hiroshi nakamura and NAP architects 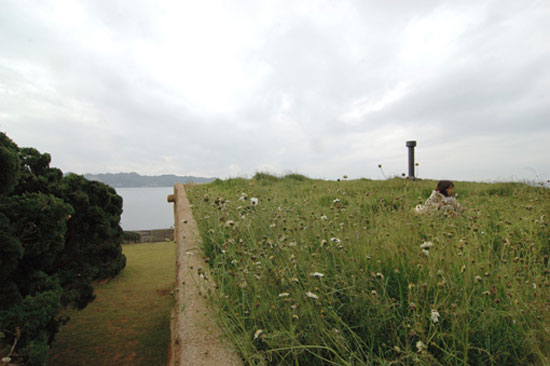 house C by hiroshi nakamura and NAP architects image couresty hiroshi nakamura and NAP architects 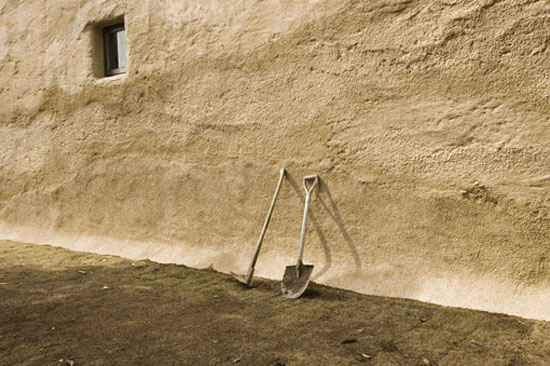 house C by hiroshi nakamura and NAP architects image couresty hiroshi nakamura and NAP architects 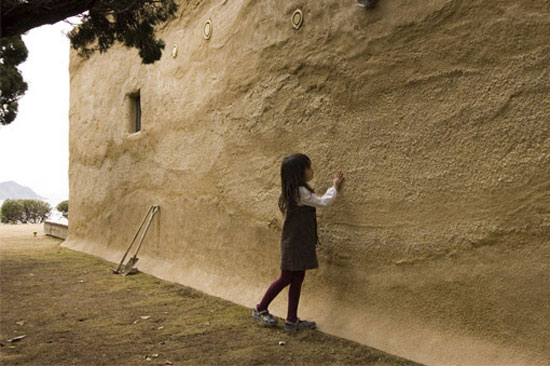 house C by hiroshi nakamura and NAP architects image couresty hiroshi nakamura and NAP architects 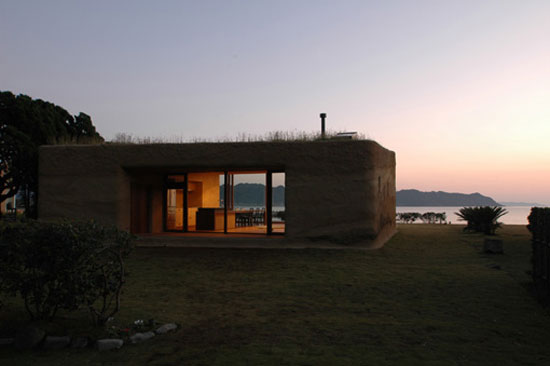 house C by hiroshi nakamura and NAP architects image couresty hiroshi nakamura and NAP architects 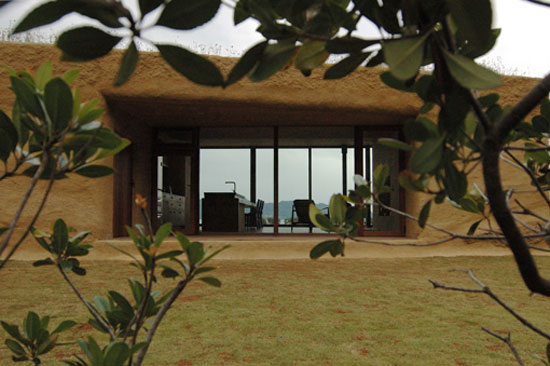 house C by hiroshi nakamura and NAP architects image couresty hiroshi nakamura and NAP architects 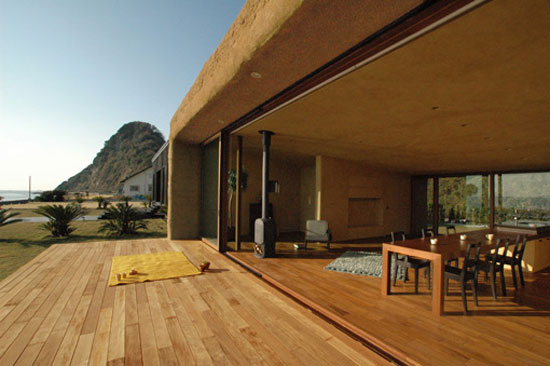 house C by hiroshi nakamura and NAP architects image couresty hiroshi nakamura and NAP architects 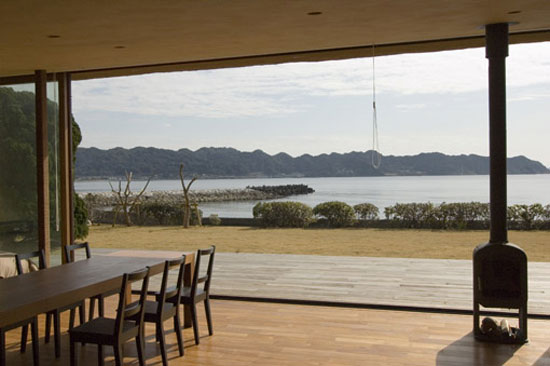 house C by hiroshi nakamura and NAP architects image couresty hiroshi nakamura and NAP architects 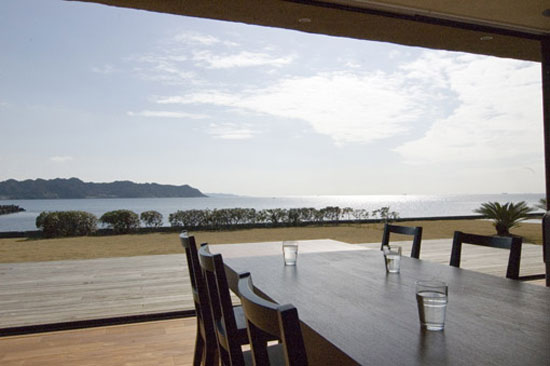 house C by hiroshi nakamura and NAP architects image couresty hiroshi nakamura and NAP architects 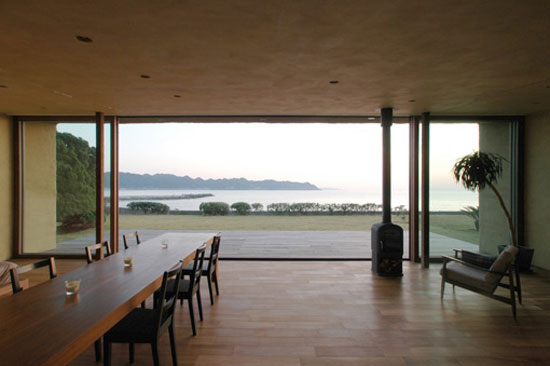 house C by hiroshi nakamura and NAP architects image couresty hiroshi nakamura and NAP architects 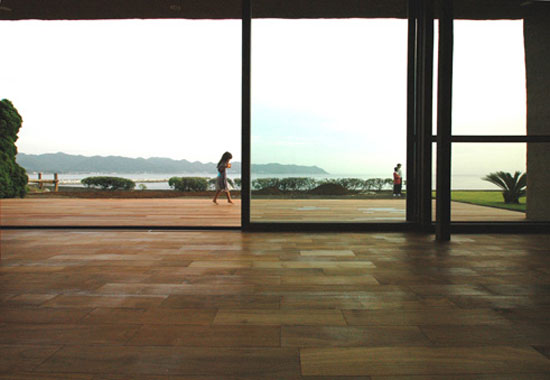 house C by hiroshi nakamura and NAP architects image couresty hiroshi nakamura and NAP architects general info: principal use: house structure : R.C. structure site area: 825sqm total floor area: 90sqm building site: chiba completion date: 2008 structure design: moribe yasushi contractor : yashiro koumuten |
| dasparkhotel (0) | 2012.01.23 |
|---|---|
| Villa Röling by Paul de Ruiter (0) | 2010.09.30 |
| Single Hauz (0) | 2009.04.15 |
| Villa Röling by Paul de Ruiter (0) | 2009.03.31 |
| Neal Creek Residence by Paul McKean (0) | 2009.03.31 |
