Versatility of Gabion Walls, From Infrastructure to Urban Furniture

















'스틸하우스' 카테고리의 다른 글
| Kudhva (0) | 2020.09.24 |
|---|---|
| Elbinselhof Krautsand (0) | 2020.09.23 |
| dasparkhotel (0) | 2012.01.23 |
| Villa Röling by Paul de Ruiter (0) | 2010.09.30 |
| Single Hauz (0) | 2009.04.15 |

















| Kudhva (0) | 2020.09.24 |
|---|---|
| Elbinselhof Krautsand (0) | 2020.09.23 |
| dasparkhotel (0) | 2012.01.23 |
| Villa Röling by Paul de Ruiter (0) | 2010.09.30 |
| Single Hauz (0) | 2009.04.15 |
Standing above the ground, the architectural hideaways of Kudhva allow you to immerse yourself in the breathtaking English countryside.
Located on a 43-acre abandoned slate quarry in North Cornwall, Kudhva offers four unique wilderness cabins, specifically constructed for the picturesque environment they inhabit.
Designed by architectural designer Ben Huggins of New British Design, the four prototypes are intended to be the first phase of a wider masterplan for the site, offering visitors a chance to experience temporary small-scale experimental architecture in a beautiful and remote setting.
The name Kudhva is taken from the Cornish word for 'hideout,' which is the main concept behind the development of these secluded retreats.
Huggins worked with his client and long-term collaborator, Louise Middleton, on the project brief before developing the cabins.


The pre-fabrication of the structure helps ensure quality and ease of installation.

A larch slatted skin covers the cabin that is elevated above the ground on turned pine poles.

The triangular windows let in breathtaking views of the Cornish countryside.

The structures are elevated above the ground on turned pine poles.

Once the cabins have been built, they are transported to the site for installation.

The cabins come equipped with minimalist interiors and pulley-operated doors.

The petite interiors have a built-in sofa, along with floor-to-ceiling windows.
| Gabion Walls (0) | 2020.09.29 |
|---|---|
| Elbinselhof Krautsand (0) | 2020.09.23 |
| dasparkhotel (0) | 2012.01.23 |
| Villa Röling by Paul de Ruiter (0) | 2010.09.30 |
| Single Hauz (0) | 2009.04.15 |












| YEAR | 2016 |
| PHOTO CREDITS | ANDRÉ DOGBEY |
| LOCATION | DROCHTERSEN-KRAUTSAND, GERMANY |
| URL | WWW.ELBINSELHOF-KRAUTSAND.DE |
Die großen Pötte ziehen hinter dem Deich vorbei und grüßen von der 500 m entfernten Elbe. Im Herbst und Frühjahr lauschen Sie tausenden von Vögeln, die hier auf der Durchreise Rast machen oder aber auch den ganzen Winter hier bei uns zu Gast bleiben. Hier wohnen wir. Jetzt können Sie eines der 3 Baumhäuser beziehen und diese Welt mit uns genießen - im Baumhaushotel an der Elbe.…
Vor Jahren gab es den Traum ,auf einer abgelegenen Weide an einem Waldrand, auf der die Pferde den Sommer verbrachten, Ruhe zu finden, sich zurückziehen zu können und das alles möglichst ohne viel Aufwand – also in Form eines Baumhauses. Und dann geriet der Traum in Vergessenheit.
Auf dem Flughafen München war er plötzlich wieder da, in einer kleinen Buchhandlung am Gate in Form eines Buches mit dem Titel „Baumhäuser“ von Andreas Wenning. Das Buch war toll, aber teuer und blieb darum erst einmal dort liegen. Beim nächsten Mal „Flughafen München Buchhaltung“ war das Buch immer noch so faszinierend und ich habe es gekauft. Der erste kleine Schritt in Richtung Verwirklichung des Traums war gemacht. Zufall oder auch nicht, der Architekt und Autor des Buches lebt in Bremen. Ein knappes Jahr später saßen wir in seinem Büro und die Planung begann! Im Sommer verbrachte ich ein paar Tage bei lieben Freunden auf Föhr. Die Idee, in einem Baumhaus ein Stück von dem Alltag entrückt sein zu können und das Leben auf der Überholspur für einen Moment zu entschleunigen, gefiel Ihnen sehr. „Wo etwas so schönes Richtung Himmel gebaut wird, müsste auch etwas in Richtung Erde entstehen“ fand meine Freundin und das war der Beginn der Planung des Erdhauses. Erlebt hatten wir eine Art „Erdhaus“ auf Island, am Vulkan Hekla – ein kleines Museum und ein wundervolles Restaurant in einem Erdhügel mit Blick auf den mächtigen Hekla auf dem Hof von Anders Hansen auf „Leirubakki“. Unser Erdhaus sollte in einer alten Wurt entstehen. Bei der Planung stellte sich allerdings heraus, daß es eine der ältesten Wurten auf Krautsand aus dem 16.Jahrhundert ist und damit als archäologisches Denkmal geschützt ist. Kurzerhand entschlossen wir uns ,daneben eine neue Wurt zu bauen und in ihrem Inneren das Erdhaus . Es soll ein Raum entstehen, der in seiner Einfachheit und Schlichtheit als Meditations- ,Yoga- oder Seminarraum genutzt werden kann. Oder: die besten Ideen kommen einem in der Abgeschiedenheit. Warum also sich nicht an diesem herrlichen Ort zusammensitzen und neue Konzepte entwerfen und anschließend im Baumhaus die Seele baumeln lassen ,mit einem Buch über die Elbe zu schauen und ein gutes Glas Wein in der Hand? Es muss nicht immer der Konferenzraum und das Hotelzimmer sein. Hört sich gut an? Wir freuen uns auf Sie. Schreiben Sie uns und wir werden Sie zukünftig auf dem Laufenden halten
Bäume: Neben Weiden
Höhe: ; zwei Häuser: 4,50 m und ein Haus 5,50 m
Statik: 12 Stahlstützen tragen die Baumhauskabine, Die Terrassenkonstruktion wird durch 4 Stahlstützengetragen.
Terrassenholz: Kastanie natur,
Innenfläche: 30,0 qm
Terrassenfläche: 18,4 qm
Ausstattung: Bett- und Bankflächen, Schreibtisch, Küche, Kleiderschrank, Badezimmer mit Toilette und Dusche
Fassadenaufbau: von innen nach außen: 20 mm Eichenschalung geölt; 20 mm OSB; 200 mm Dämmung; 20 mm OSB, 20 mm Hinterlüftung/Lattung; Boden - Deckelschalung Kastanie unbesäumt und sägerau
| Gabion Walls (0) | 2020.09.29 |
|---|---|
| Kudhva (0) | 2020.09.24 |
| dasparkhotel (0) | 2012.01.23 |
| Villa Röling by Paul de Ruiter (0) | 2010.09.30 |
| Single Hauz (0) | 2009.04.15 |
| Kudhva (0) | 2020.09.24 |
|---|---|
| Elbinselhof Krautsand (0) | 2020.09.23 |
| Villa Röling by Paul de Ruiter (0) | 2010.09.30 |
| Single Hauz (0) | 2009.04.15 |
| Villa Röling by Paul de Ruiter (0) | 2009.03.31 |









| Elbinselhof Krautsand (0) | 2020.09.23 |
|---|---|
| dasparkhotel (0) | 2012.01.23 |
| Single Hauz (0) | 2009.04.15 |
| Villa Röling by Paul de Ruiter (0) | 2009.03.31 |
| Neal Creek Residence by Paul McKean (0) | 2009.03.31 |
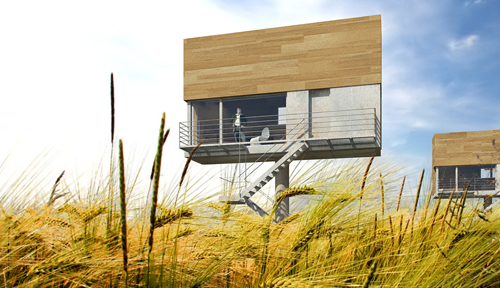 [Image: The Single Hauz by front architects].
[Image: The Single Hauz by front architects].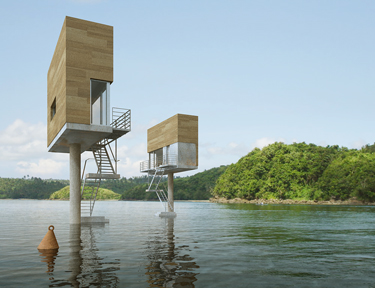
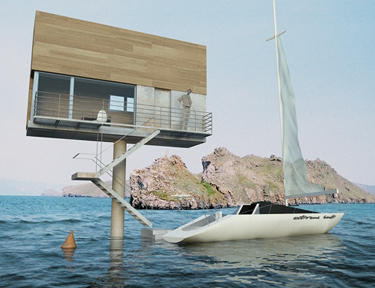 [Images: The Single Hauz by front architects].
[Images: The Single Hauz by front architects].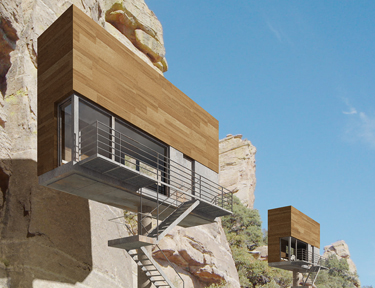 [Image: The Single Hauz by front architects].
[Image: The Single Hauz by front architects].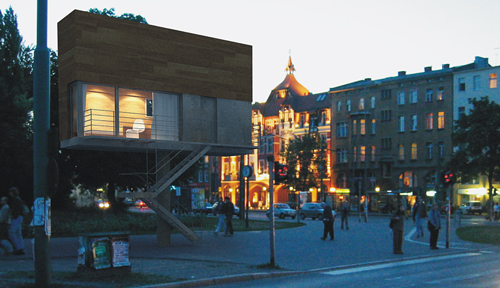 [Image: The Single Hauz by front architects].
[Image: The Single Hauz by front architects].| dasparkhotel (0) | 2012.01.23 |
|---|---|
| Villa Röling by Paul de Ruiter (0) | 2010.09.30 |
| Villa Röling by Paul de Ruiter (0) | 2009.03.31 |
| Neal Creek Residence by Paul McKean (0) | 2009.03.31 |
| hiroshi nakamura and NAP architects (0) | 2009.03.30 |
Dutch architect Paul de Ruiter has sent us another completed project, this time it’s the Villa Röling,
a waterfront home in the town of Kudelstaart, Netherlands.
From Paul de Ruiter:
The clients of villa Röling are passionate art collectors. They love to be surrounded by works of art. Therefore their main wish regarding their new dwelling was that it would do greatest justice to their collection of paintings and sculptures. However, the location of their house, at the edge of the lake Westeinderplas, is so spendid that it was no option to make a closed volume which would have large wall surfaces for hanging on the paintings but would limit the view of the surroundings. The view of the lake and the garden should be maximal. Therefore we decided to design two contrasting volumes, a transparent glass volume overlooking the lake and the garden, and a floating´ wooden box on top of it for the works of art.
Visit Paul de Ruiter’s website - here.














Incidence of light
The ground floor consists of a series of museumlike ordened spaces, offering varying views of the lake and the surroundings. The overall glass facade folds itself almost invisibly around the spaces and creates a contour which together with the overhanging superstructure alllows for varying incidence of light. At the outside, back from the glass facade, there are cloths which can be pulled up. The cloths not only screen from solar heat, they create a covered and screened off terrace too.
Spatial unity
The wooden box on top has several big openings in it. In the centre of the house there is an empty space with a skylight and all four facades have a large window. At the two ends of the superstructure are the bedrooms with a maximal view of the surrounding nature. Sunblinds, developed by our own, screen from sunlight and solar heat. The sunblinds, made of horizontal slats, move like shutters. Because they consist of two parts with a bend in the middle, the shutters when opened raise like porches above the glass facade. The paintings and sculptures can be exhibited in the centre of the house around the empty space. The empty space unites spatially ground floor and top floor and the skylight allows daylight to enter both floors.
Address: Kudelstaartseweg, Kudelstaart (NL)
Gross floor area: 340 m²
Volume: 1.116 m³
Program: dwelling with exhibition space
Start design: August 2006
Start construction: November 2006
Completion: March 2008
Design: Architectenbureau Paul de Ruiter bv, Amsterdam
Project architect: Paul de Ruiter
Project team: Noud Paes, Willem Jan Landman, Helga Traksel, Dieter Blok, Willeke Smit
Landscape design: Copijn
Construction advisor: Bouwtechnisch adviesbureau J.L. Croes
Installations: Wahlen & Jongkind
Facade: MHB
Contractor: Van Scheppingen Bouw
Photography: Pieter Kers
| dasparkhotel (0) | 2012.01.23 |
|---|---|
| Villa Röling by Paul de Ruiter (0) | 2010.09.30 |
| Single Hauz (0) | 2009.04.15 |
| Neal Creek Residence by Paul McKean (0) | 2009.03.31 |
| hiroshi nakamura and NAP architects (0) | 2009.03.30 |
Architect Paul McKean has sent us the Neal Creek residence he designed, which is a rural vacation home located near Hood River, Oregon.
From the architect:
The Neal Creek residence treads lightly upon its surroundings, maximizing valley and water views with minimal impact to the natural environment. The owners - windsurfing and snowboarding enthusiasts - were interested in a modest weekend retreat that would be highly efficient and ecologically minded. Their wooded two-acre parcel of land presented many unique challenges including wetlands, creek protection setbacks, and floodplain restrictions. The design solution for the two-bedroom house addresses these issues by elevating the habitable space one full floor above grade. Views to the creek are enhanced from this position and the living spaces float within the tree tops. Lifting the main space protects the house from potential flooding and brush fire damage while making way for a covered outdoor patio and much needed gear storage below. At the uppermost level, the roof has been sized and detailed to allow for a future planted roof that will replace the landscape lost to the building footprint and reduce heat gain to the interior spaces.
Visit Paul McKean’s website - here.
























More description from the architect:
Material selections have been made that include mostly local, renewable, recyclable and natural building products. Renewable materials include west coast cedar siding and wood framing, cabinetry and an FSC certified wood floor with a vegetable wax finish. Natural wool and rubber carpet tiles in the bedrooms can be easily replaced if damaged. The TPO roof can be recycled after its long life, protected by the planted eco roof. All interior finishes are no VOC applications. A Solatube skylight provides natural daylight into bathroom. High efficiency windows and wood screens are placed to maximize daylight and views, as well as protect against summer heat gains
System selections have been made that are energy efficient, durable and healthy to its occupants. A rainscreen wall system will safeguard the wall assembly from moisture intrusion and subsequent mold problems, as well as guarantee a longer life for the cedar siding. Dual flush toilets and low flow fixtures reduce domestic water consumption. An Advantex, dual stage septic system protects creekside soil quality and provides digital, off site monitoring of waste water quality.
The project was completed after 11 months of construction, on budget.
The house is available as a vacation rental - here.
Visit Paul McKean’s website - here.
| dasparkhotel (0) | 2012.01.23 |
|---|---|
| Villa Röling by Paul de Ruiter (0) | 2010.09.30 |
| Single Hauz (0) | 2009.04.15 |
| Villa Röling by Paul de Ruiter (0) | 2009.03.31 |
| hiroshi nakamura and NAP architects (0) | 2009.03.30 |
hiroshi nakamura and NAP architects: house C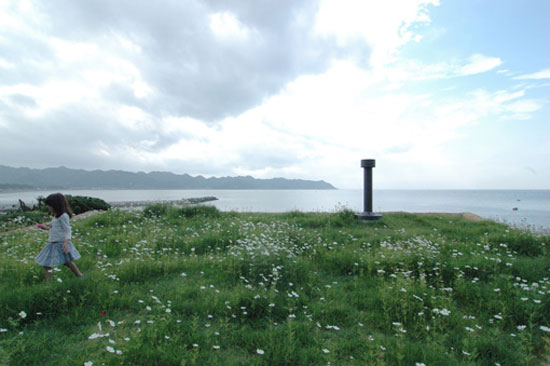 house C by hiroshi nakamura and NAP architects image couresty hiroshi nakamura and NAP architects house C has been designed by hiroshi nakamura and NAP architects. 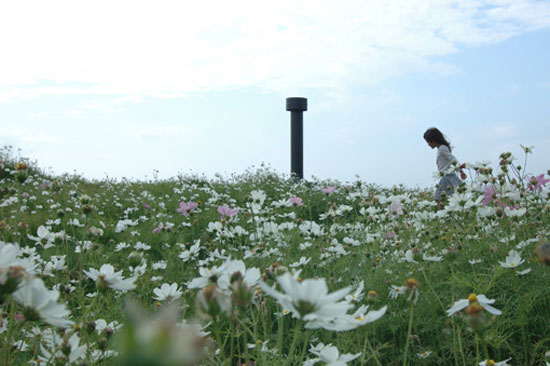 house C by hiroshi nakamura and NAP architects image couresty hiroshi nakamura and NAP architects 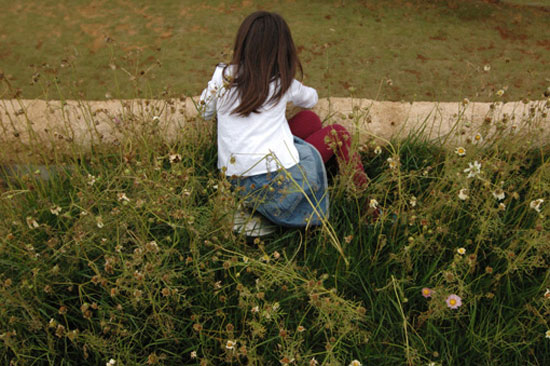 house C by hiroshi nakamura and NAP architects image couresty hiroshi nakamura and NAP architects 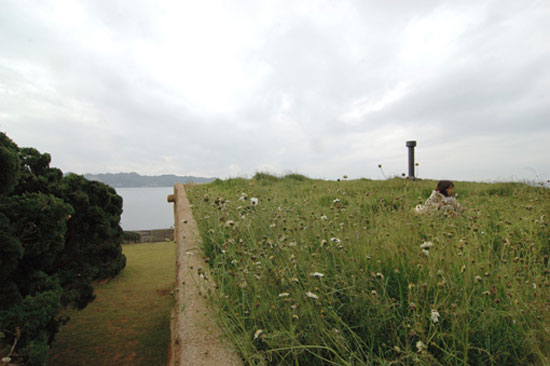 house C by hiroshi nakamura and NAP architects image couresty hiroshi nakamura and NAP architects 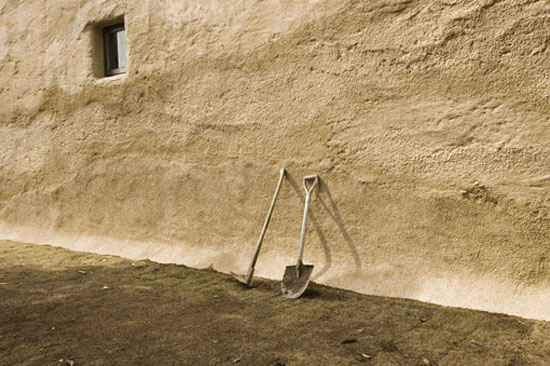 house C by hiroshi nakamura and NAP architects image couresty hiroshi nakamura and NAP architects 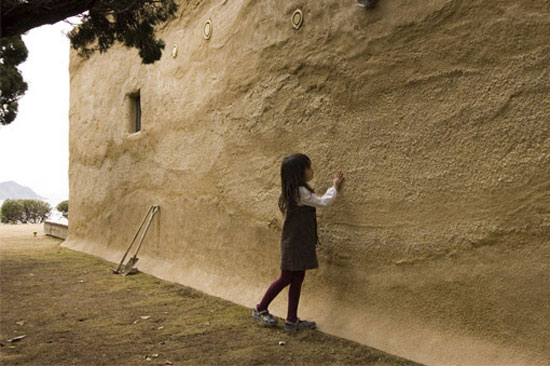 house C by hiroshi nakamura and NAP architects image couresty hiroshi nakamura and NAP architects 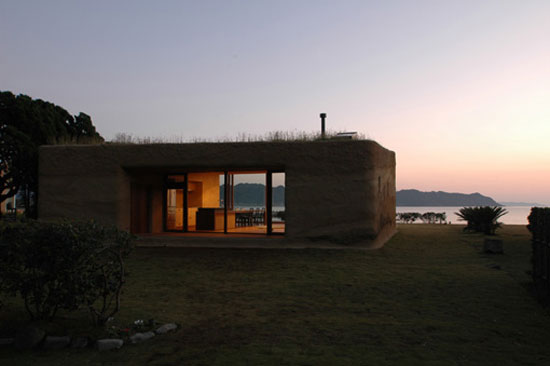 house C by hiroshi nakamura and NAP architects image couresty hiroshi nakamura and NAP architects 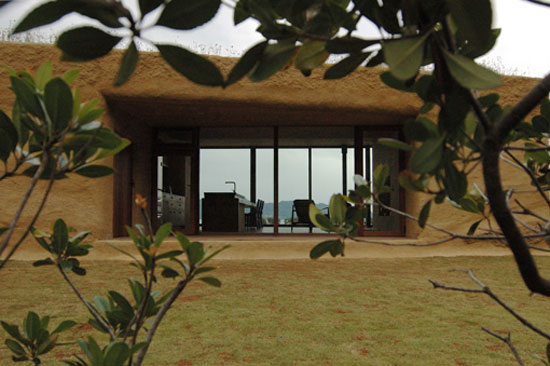 house C by hiroshi nakamura and NAP architects image couresty hiroshi nakamura and NAP architects 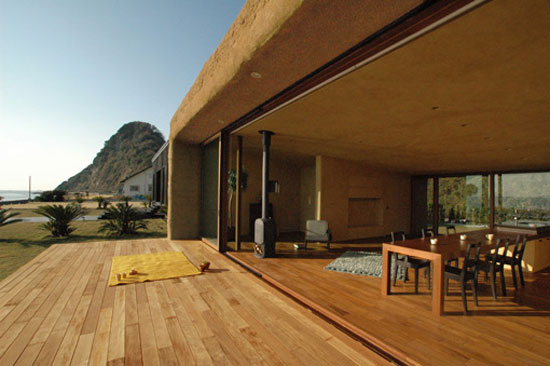 house C by hiroshi nakamura and NAP architects image couresty hiroshi nakamura and NAP architects 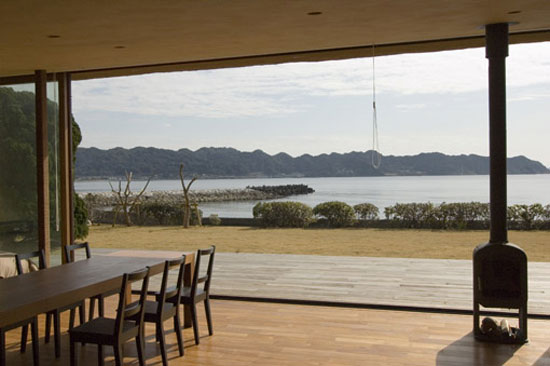 house C by hiroshi nakamura and NAP architects image couresty hiroshi nakamura and NAP architects 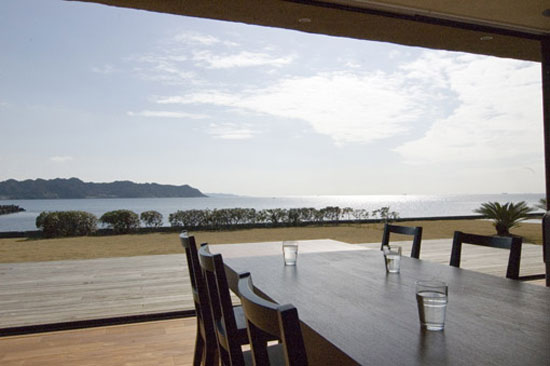 house C by hiroshi nakamura and NAP architects image couresty hiroshi nakamura and NAP architects 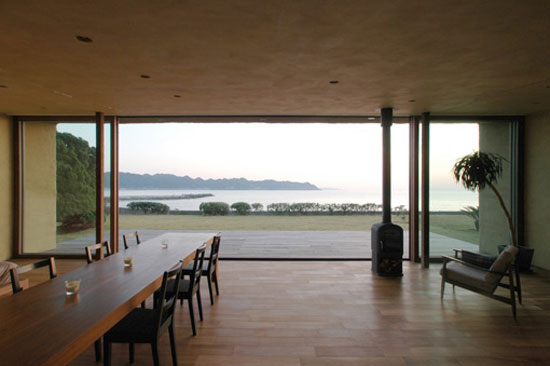 house C by hiroshi nakamura and NAP architects image couresty hiroshi nakamura and NAP architects 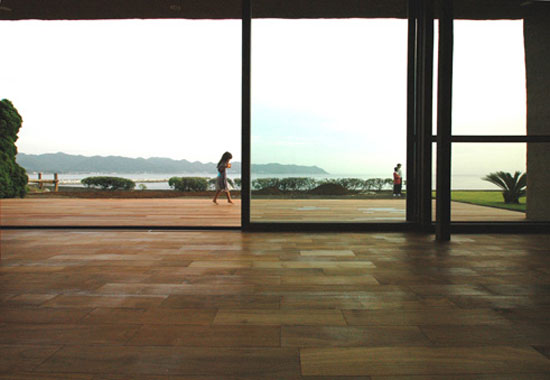 house C by hiroshi nakamura and NAP architects image couresty hiroshi nakamura and NAP architects general info: principal use: house structure : R.C. structure site area: 825sqm total floor area: 90sqm building site: chiba completion date: 2008 structure design: moribe yasushi contractor : yashiro koumuten |
| dasparkhotel (0) | 2012.01.23 |
|---|---|
| Villa Röling by Paul de Ruiter (0) | 2010.09.30 |
| Single Hauz (0) | 2009.04.15 |
| Villa Röling by Paul de Ruiter (0) | 2009.03.31 |
| Neal Creek Residence by Paul McKean (0) | 2009.03.31 |
