hiroshi nakamura and NAP architects: house C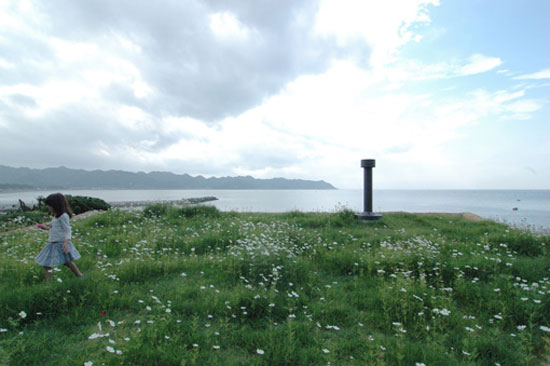 house C by hiroshi nakamura and NAP architects image couresty hiroshi nakamura and NAP architects house C has been designed by hiroshi nakamura and NAP architects. 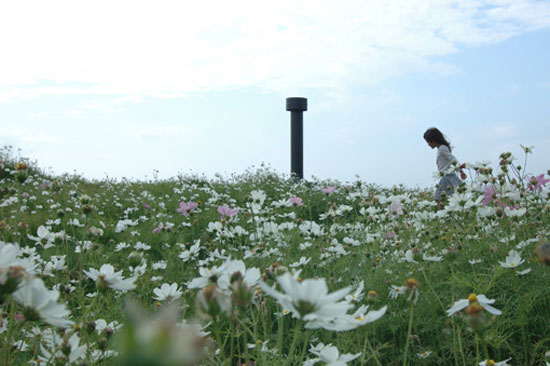 house C by hiroshi nakamura and NAP architects image couresty hiroshi nakamura and NAP architects 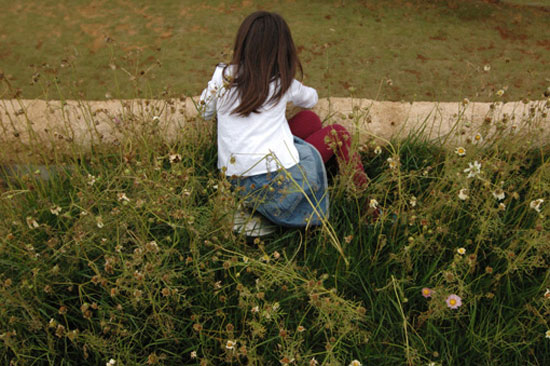 house C by hiroshi nakamura and NAP architects image couresty hiroshi nakamura and NAP architects 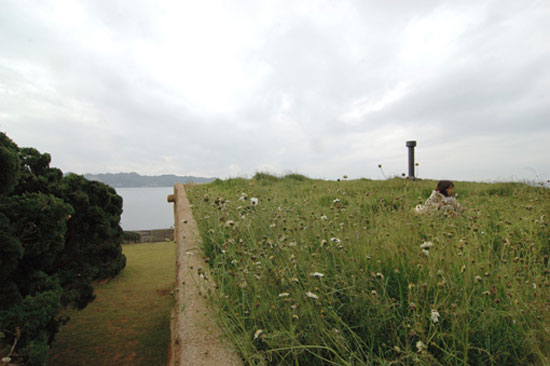 house C by hiroshi nakamura and NAP architects image couresty hiroshi nakamura and NAP architects 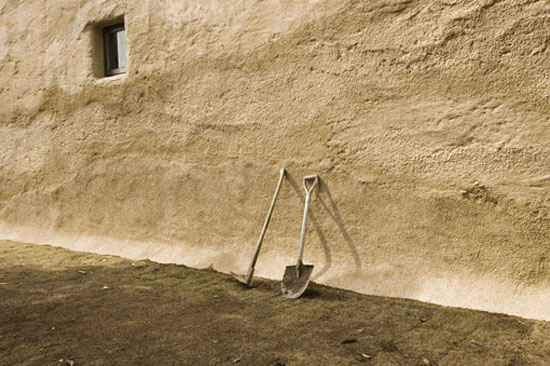 house C by hiroshi nakamura and NAP architects image couresty hiroshi nakamura and NAP architects 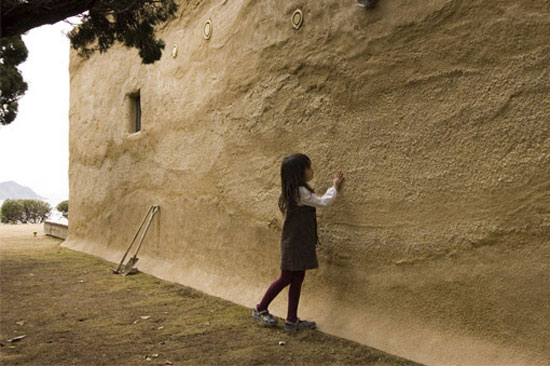 house C by hiroshi nakamura and NAP architects image couresty hiroshi nakamura and NAP architects 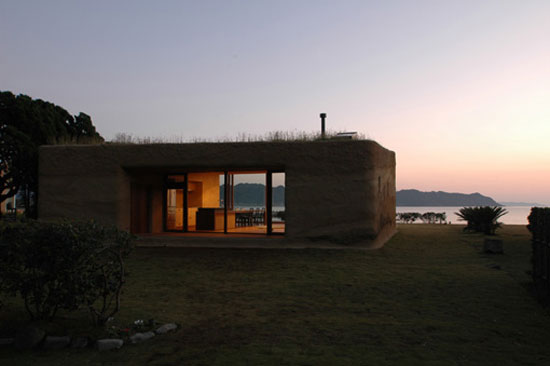 house C by hiroshi nakamura and NAP architects image couresty hiroshi nakamura and NAP architects 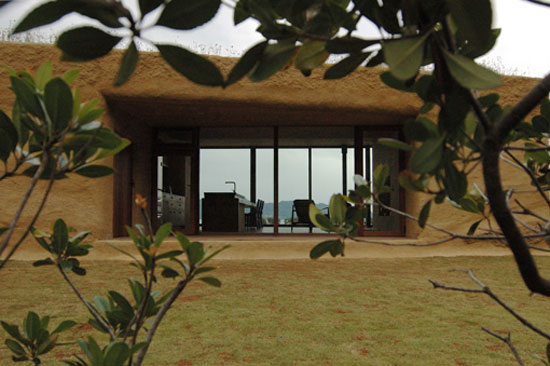 house C by hiroshi nakamura and NAP architects image couresty hiroshi nakamura and NAP architects 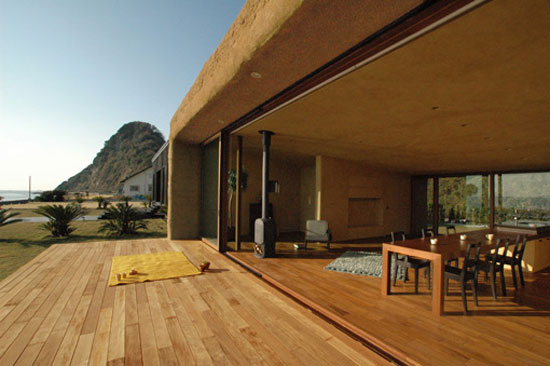 house C by hiroshi nakamura and NAP architects image couresty hiroshi nakamura and NAP architects 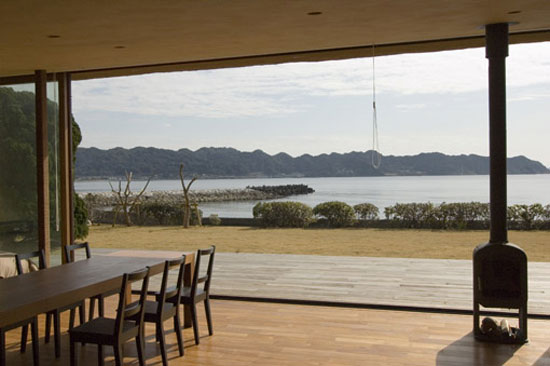 house C by hiroshi nakamura and NAP architects image couresty hiroshi nakamura and NAP architects 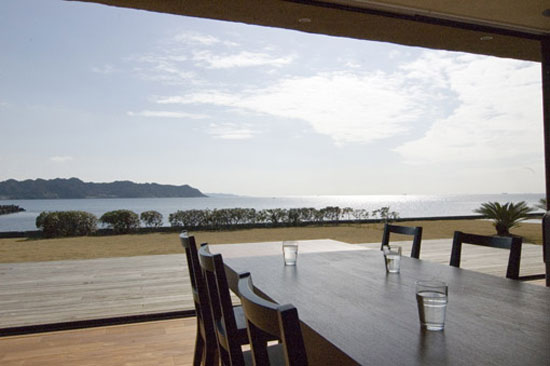 house C by hiroshi nakamura and NAP architects image couresty hiroshi nakamura and NAP architects 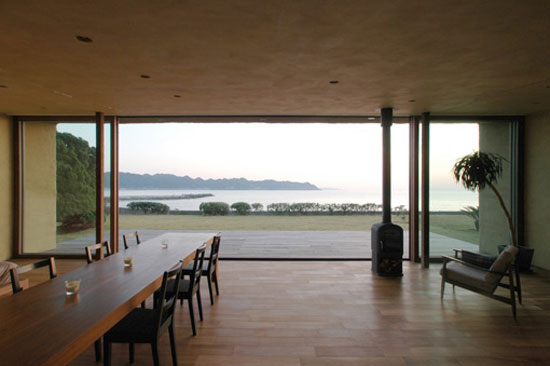 house C by hiroshi nakamura and NAP architects image couresty hiroshi nakamura and NAP architects 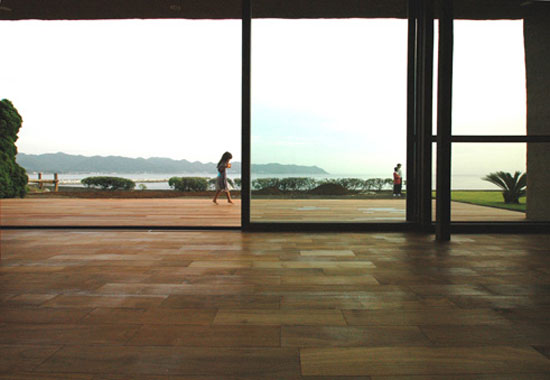 house C by hiroshi nakamura and NAP architects image couresty hiroshi nakamura and NAP architects general info: principal use: house structure : R.C. structure site area: 825sqm total floor area: 90sqm building site: chiba completion date: 2008 structure design: moribe yasushi contractor : yashiro koumuten |
'스틸하우스' 카테고리의 다른 글
| dasparkhotel (0) | 2012.01.23 |
|---|---|
| Villa Röling by Paul de Ruiter (0) | 2010.09.30 |
| Single Hauz (0) | 2009.04.15 |
| Villa Röling by Paul de Ruiter (0) | 2009.03.31 |
| Neal Creek Residence by Paul McKean (0) | 2009.03.31 |

