스틸하우스
hiroshi nakamura and NAP architects
조용문
2009. 3. 30. 00:46
hiroshi nakamura and NAP architects: house C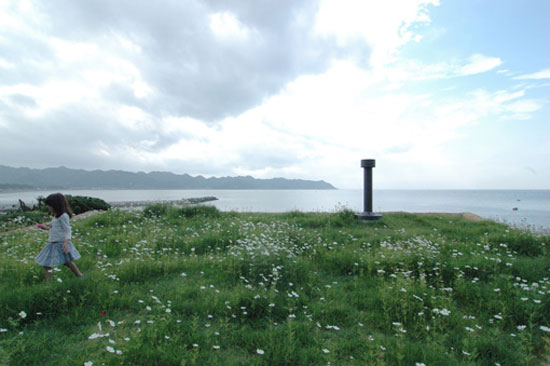 house C by hiroshi nakamura and NAP architects image couresty hiroshi nakamura and NAP architects house C has been designed by hiroshi nakamura and NAP architects. 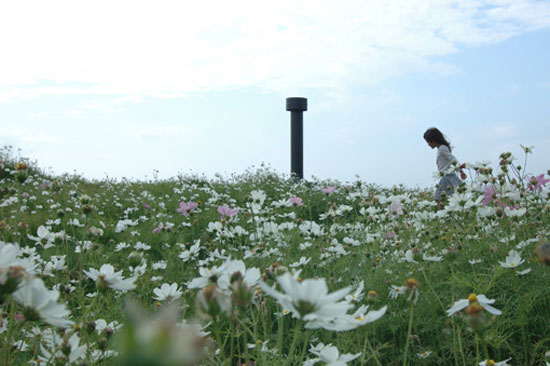 house C by hiroshi nakamura and NAP architects image couresty hiroshi nakamura and NAP architects 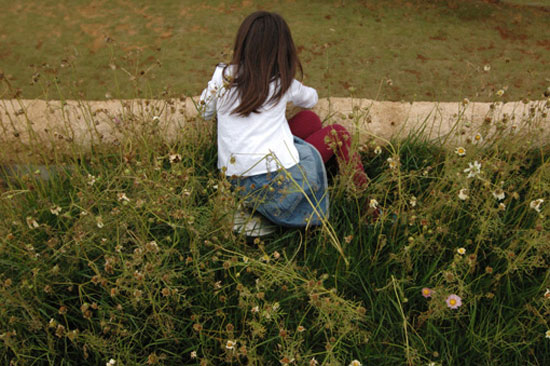 house C by hiroshi nakamura and NAP architects image couresty hiroshi nakamura and NAP architects 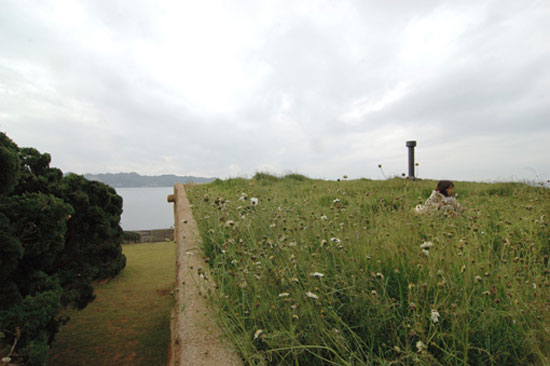 house C by hiroshi nakamura and NAP architects image couresty hiroshi nakamura and NAP architects 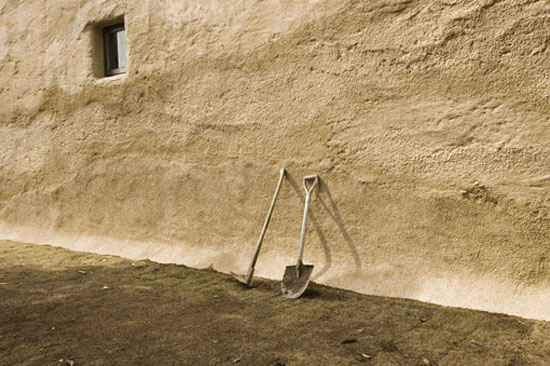 house C by hiroshi nakamura and NAP architects image couresty hiroshi nakamura and NAP architects 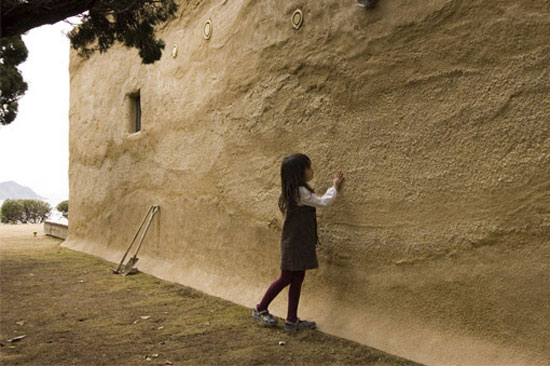 house C by hiroshi nakamura and NAP architects image couresty hiroshi nakamura and NAP architects 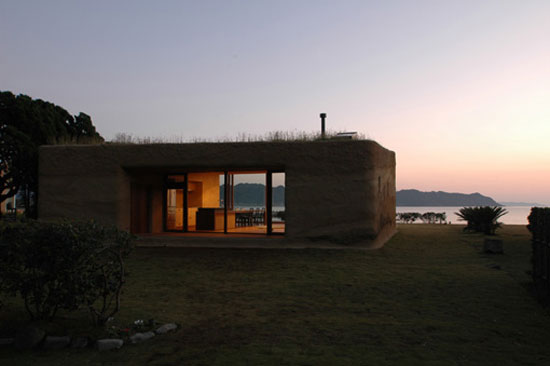 house C by hiroshi nakamura and NAP architects image couresty hiroshi nakamura and NAP architects 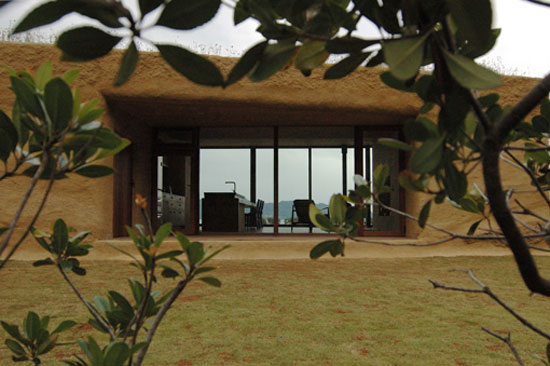 house C by hiroshi nakamura and NAP architects image couresty hiroshi nakamura and NAP architects 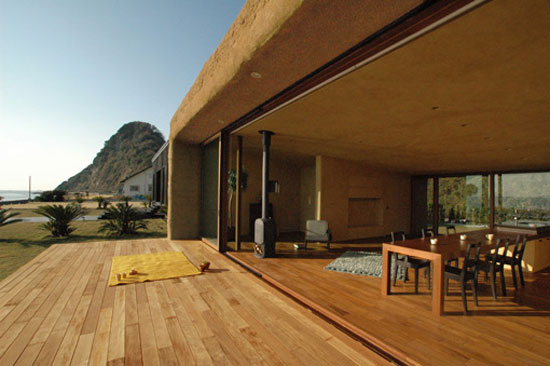 house C by hiroshi nakamura and NAP architects image couresty hiroshi nakamura and NAP architects 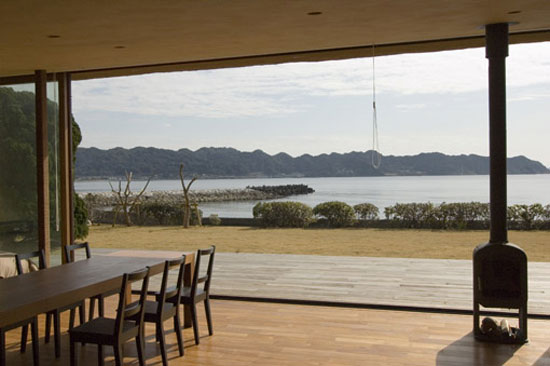 house C by hiroshi nakamura and NAP architects image couresty hiroshi nakamura and NAP architects 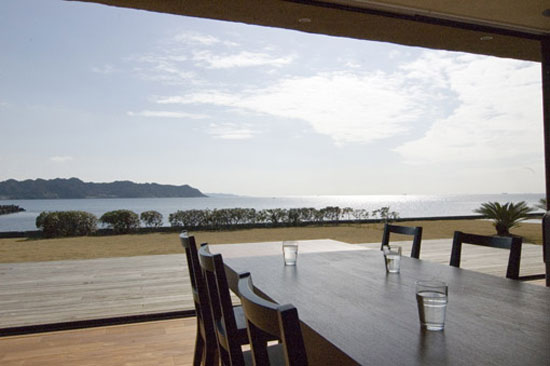 house C by hiroshi nakamura and NAP architects image couresty hiroshi nakamura and NAP architects 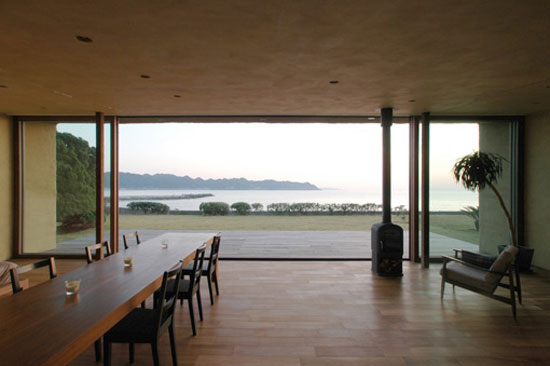 house C by hiroshi nakamura and NAP architects image couresty hiroshi nakamura and NAP architects 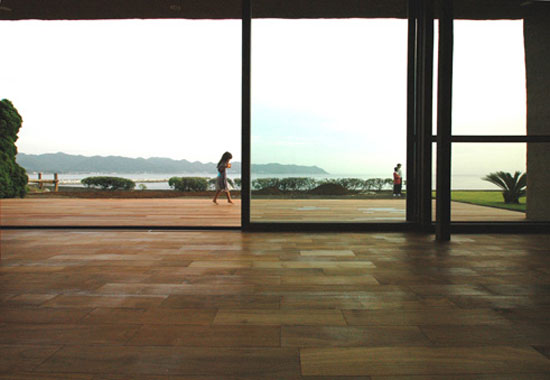 house C by hiroshi nakamura and NAP architects image couresty hiroshi nakamura and NAP architects general info: principal use: house structure : R.C. structure site area: 825sqm total floor area: 90sqm building site: chiba completion date: 2008 structure design: moribe yasushi contractor : yashiro koumuten |